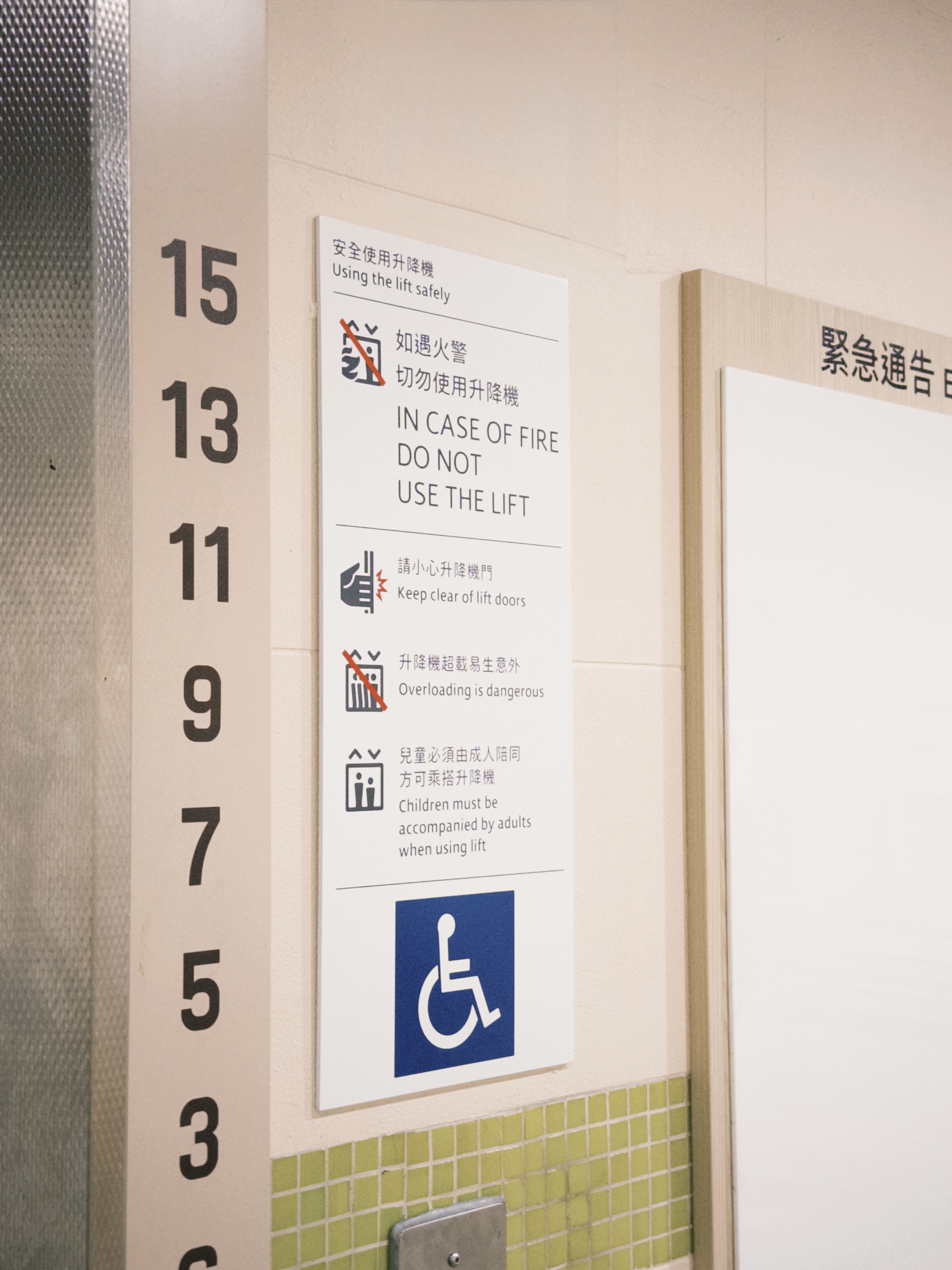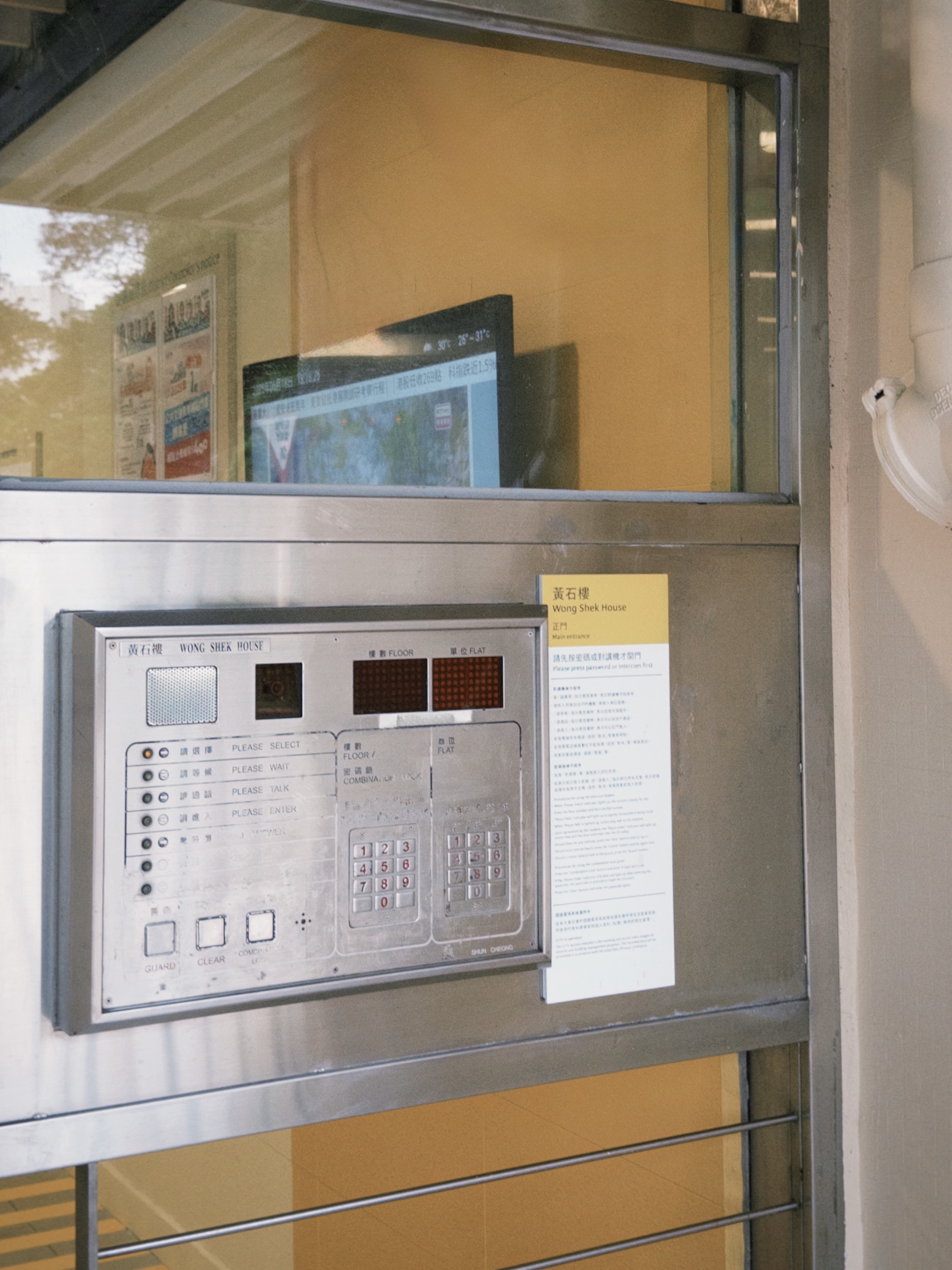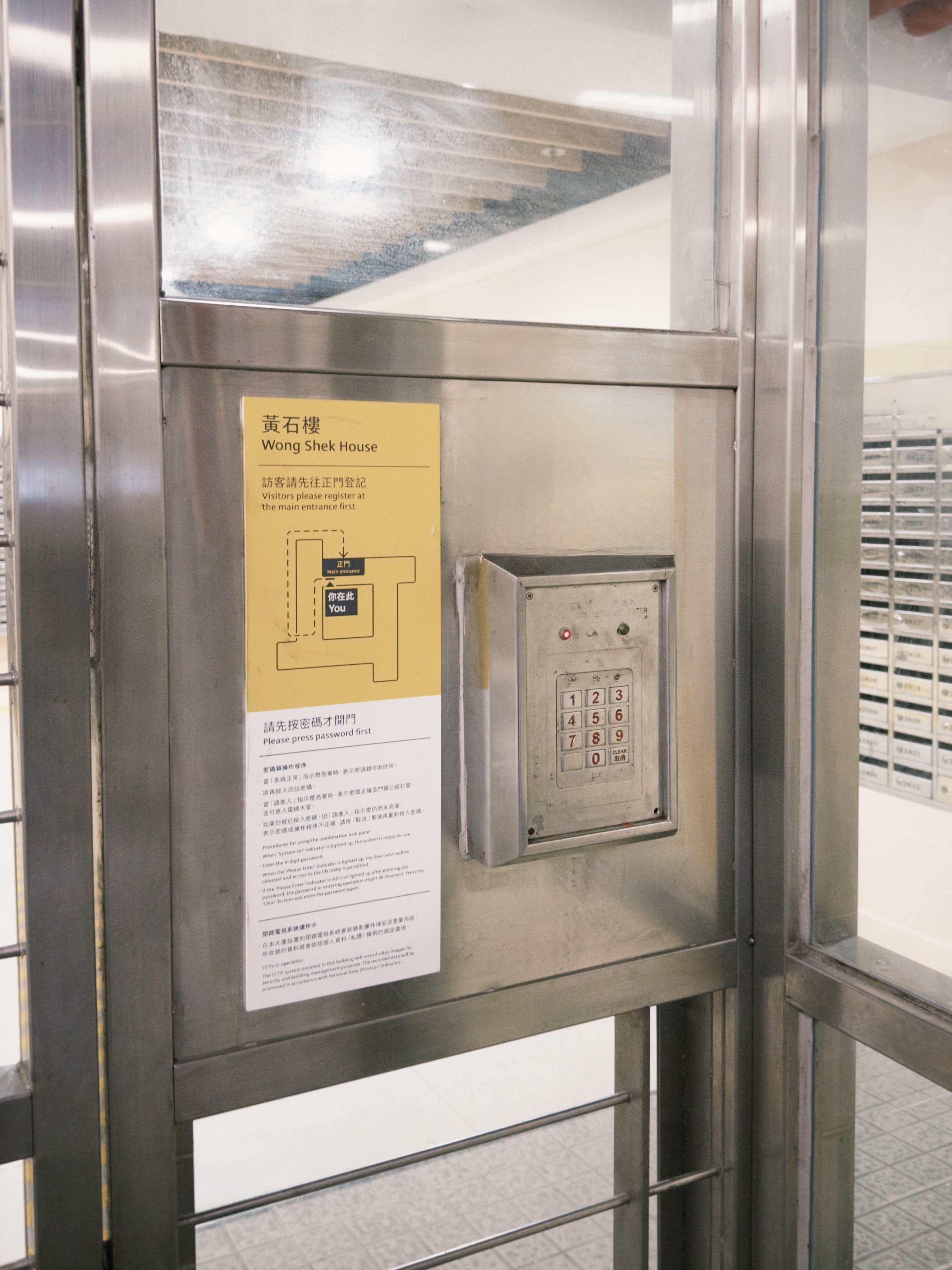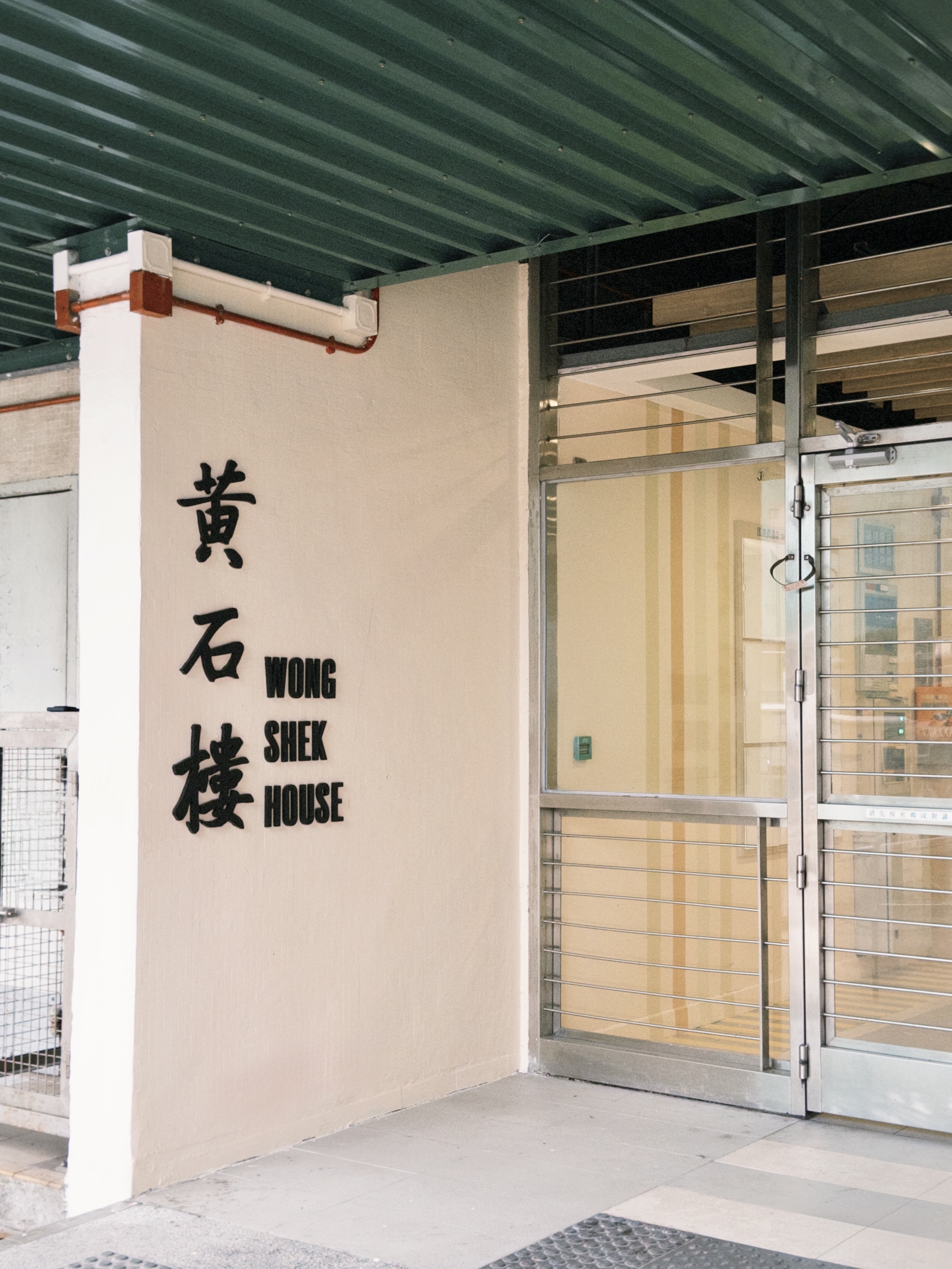Henry
Yip
Henry Yip
A Holistic Wayfinding Design System for Hong Kong Public Housing
2024-present

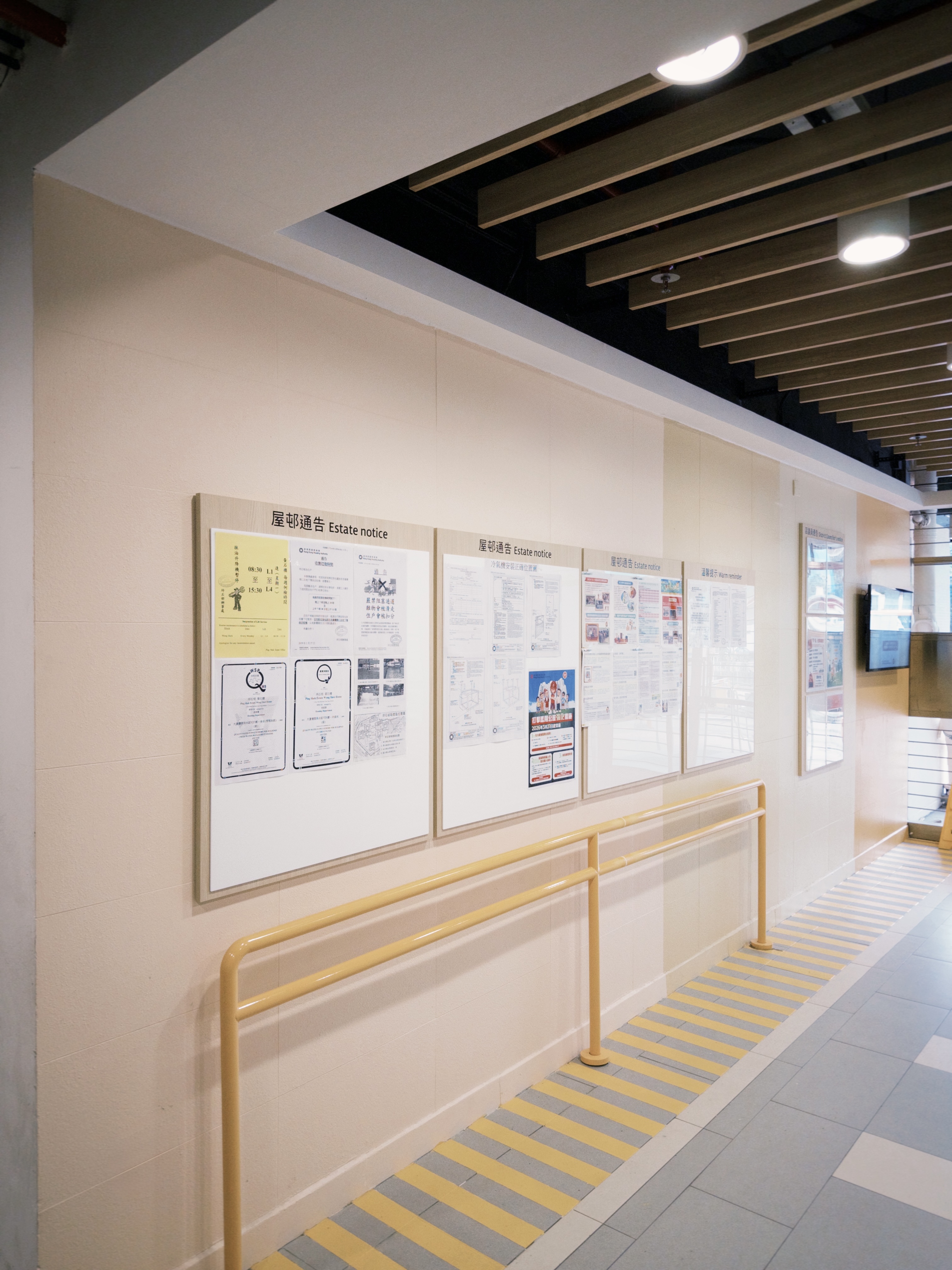

Wayfinding design plays a crucial role in enhancing the usability and accessibility of public spaces. In densely populated urban environments like Hong Kong, effective wayfinding is not just a matter of convenience—it is essential for ensuring that residents and visitors can navigate safely, efficiently, and without unnecessary stress. This comprehensive, large-scale project focuses on developing a holistic wayfinding system tailored specifically for public housing estates in Hong Kong.
The initiative begins with in-depth research into the diverse user profiles, including elderly residents, children, people with disabilities, and non-local visitors. It also involves a thorough analysis of the unique environmental context, spatial layouts, and architectural typologies of various housing estates. Based on this data, the project strategically plans sign placement, visual hierarchy, and communication design to suit each specific environment—whether it's an elevator lobby, pedestrian walkway, or community hub.
By integrating principles of universal design, cultural relevance, and intuitive spatial communication, this pioneering effort sets out to establish a new benchmark for wayfinding in public housing. The result is not only a functional signage system, but a user-centered experience that promotes inclusivity, independence, and a stronger sense of place for all residents.
Such a large-scale project like this takes a long process and different phases. I am thrilled to say the very first part of the project is completed in Ping Shek Estate. Including a park and a residential lobby.
This project is working with Charles Ng, the team of ACL and HKDI Centre for Communication Design.
Please stay tuned for the coming updates.
The initiative begins with in-depth research into the diverse user profiles, including elderly residents, children, people with disabilities, and non-local visitors. It also involves a thorough analysis of the unique environmental context, spatial layouts, and architectural typologies of various housing estates. Based on this data, the project strategically plans sign placement, visual hierarchy, and communication design to suit each specific environment—whether it's an elevator lobby, pedestrian walkway, or community hub.
By integrating principles of universal design, cultural relevance, and intuitive spatial communication, this pioneering effort sets out to establish a new benchmark for wayfinding in public housing. The result is not only a functional signage system, but a user-centered experience that promotes inclusivity, independence, and a stronger sense of place for all residents.
Such a large-scale project like this takes a long process and different phases. I am thrilled to say the very first part of the project is completed in Ping Shek Estate. Including a park and a residential lobby.
This project is working with Charles Ng, the team of ACL and HKDI Centre for Communication Design.
Please stay tuned for the coming updates.
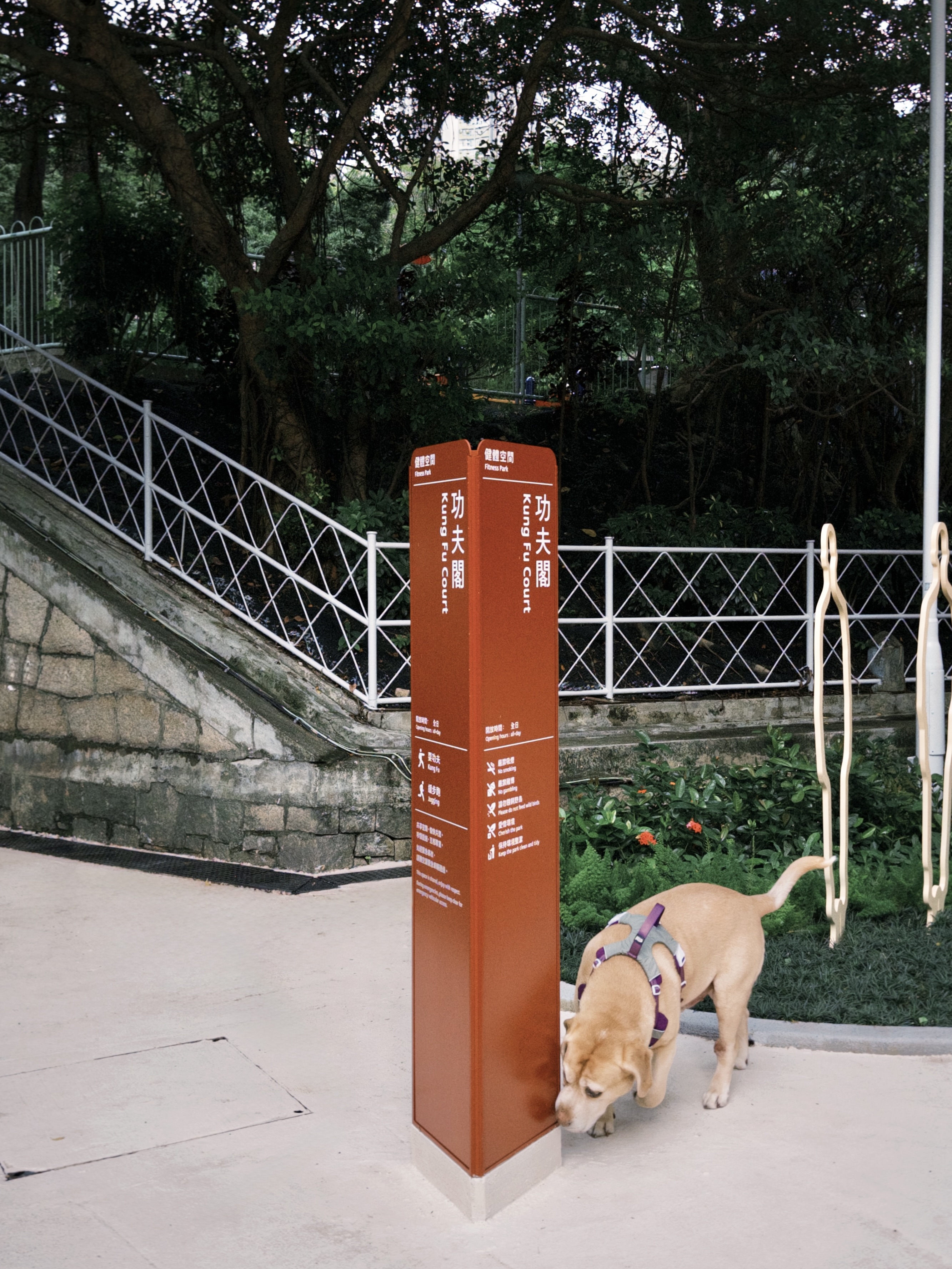


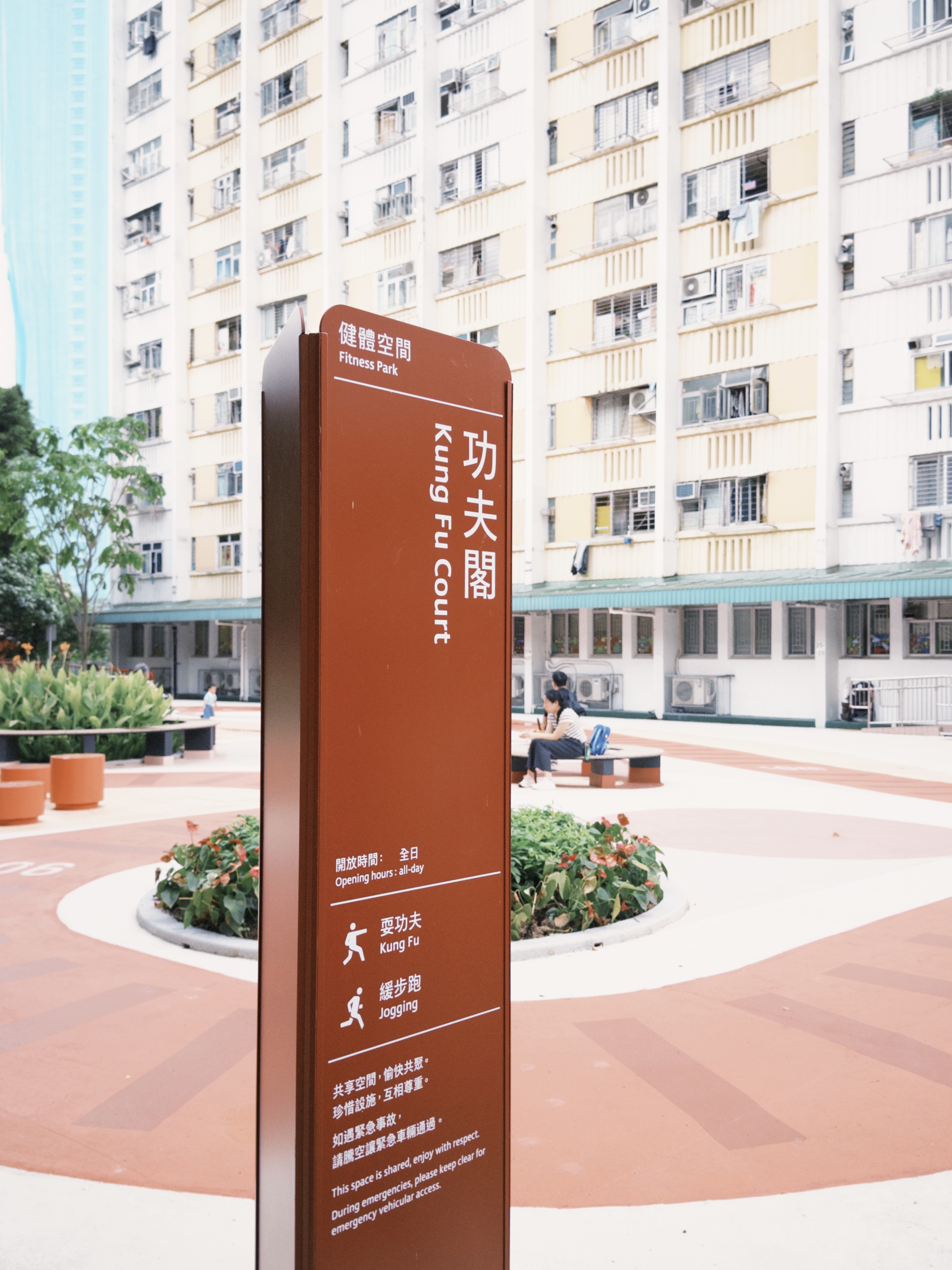
Public estate park – Kung Fu Court
An Identification totem sign for and some descriptive signs is installed in the public park.
An Identification totem sign for and some descriptive signs is installed in the public park.
Public sports ground
An Identification sign mounted on the fence wall is designed to show the purpose of the sport court, information and regulations.
An Identification sign mounted on the fence wall is designed to show the purpose of the sport court, information and regulations.
